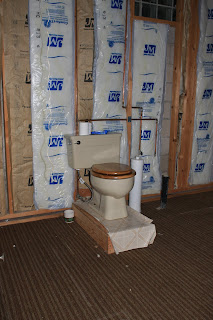I'm standing just inside the doorway, looking at what has been our lovely office since we moved in.
I had already cleaned up most of the mess before I remembered to take pictures. Kids sure can scatter their stuff everywhere.
That door to the left leads to the root cellar. Not sure why they never put in a step, I know they used it all the time.
That pellet stove on the back wall is just about the only thing staying.
This corner was intended to be a mother-in-law kitchen area. There is 220 power for a stove, and plumbing. I have no idea what the deal is with the window. The room on the other side is a storage room, and there is no window from that side.
I might miss the door a little bit. The last owner was a maintenance man at the hospital, and salvaged a lot of stuff. I'm pretty sure the door came from the psych ward.
The stairs will be getting new carpet and new tile on the landing.
We built this little box room as we unpacked. You'll see why in the next photo. The kids had a fabulous time demolishing it today.
Why yes, yes that IS a functional toilet out there in the middle of the room. With nary a window covering in sight. What's that? You'd like a closer look because you just can't believe that would be true?
And yes, it IS up on a box. There is nothing weird about the plumbing. The guy was just a tall guy and it was more comfortable this way. The curling linoleum is a nice touch I think.
I'm still astounded that these people lived here for over 20 years and never finished the basement. 20 years of looking at insulation and that butt ugly carpet. And a toilet with no privacy. Wow.









No comments:
Post a Comment