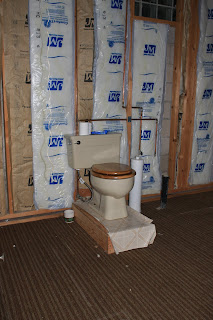Oh my, FINALLY getting started with this! We moved to this house in late April, but started interviewing contractors a month before. The kitchen is *desperately* in need of updating, and the basement has never been finished (in 20+ years!). After talking to probably 8 different contractors, I lost count long ago, and getting ridiculous prices, or a complete runaround, or people flaking out on us, we finally found a contractor who seemed extremely professional and reasonable -
ABD. Even after we picked a contractor, it was still a very painful process, because what we want done really costs so much more than we wanted to spend, lol. Anyway, the contract has been signed and we are now moving ahead. Work should start sometime after Labor Day.
I'll start with the kitchen. Here are some 'before' pictures, before we moved in actually. It hasn't been this clean since then. So all the stuff you see isn't ours.
Yes, that is PINK 20+ year old laminate countertops. And a cabinet door that won't close.
That empty spot was supposed to be for a dishwasher that was never installed, nor was plumbing run for it.
I can't decide which part is most hideous, the pink counter, that awful white tile wall, the light on that wall, or the amazingly grotesque light on the ceiling. The upper cabinets and that soffit are all coming down.
The stove has no ventilation. There used to be a fan mounted in the wall above it, but that was drywalled over at some point.
There is a lot of counter space though.
But wow, those cabinets are ugly, and very poor construction. That's a lazy susan there in the left corner that doesn't really close all the way.
Okay, here is a drawing of how it is now.
Here is what it will be. We are swapping the stove and sink, adding a pantry (there isn't one at all now), adding a window over where the sink will be, and switching to a gas stove rather than electric. Now is the time to do that since all of the piping is exposed in the basement. We are adding a microwave cubby in the pantry area to get it off the regular counter.
This isn't exactly accurate anymore, since the new tile will also go behind the open, floating shelves on the stove wall. The cabinet elevations are also filler, since that isn't quite what it will look like.
The old tile is awful, that's our new laminate that looks like tile on the left.
This is pretty hard to see, but the little tiles on the top left are accent pieces with a wavy shape to them, the tan tile is a smaller piece of what will be the backsplash, the wood piece is the cabinet color. The bigger reddish piece of laminate will be an accent color on the raised bar, the dark brown piece will be the main countertops, and the black piece is what will be the sink. I can't remember what its called but its supposed to be maintenance/scratch/damage free. I've never had a dark sink but know that I hate porcelain and Corian, and stainless scratches so easily too, so we'll give this a try.


























